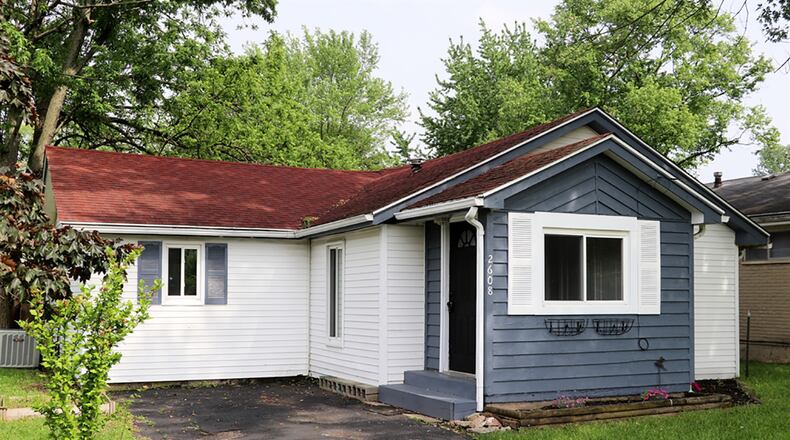Surprising space with a flexible floor plan is inside this bungalow in Kettering, and the home is near walking trails and parks.
Listed for $129,900 by RE/MAX Victory and Affiliates, the frame bungalow at 2608 West Ave. has about 1,010 square feet of living space. The property includes a paved front driveway, a private back yard and a two-car, detached garage with alley access.
Recent updates include a fresh coat of neutral paint, vinyl flooring within the main social areas and neutral carpeting within the bedrooms, updated light fixtures, an updated bathroom and equipped kitchen.
The paved driveway comes off the main street and pulls up to the side formal entry to the home. The front door opens into a foyer that is an extension to the living room. The foyer has a front picture window and a generous guest closet behind sliding doors. Wood-laminate flooring fills the foyer and continues into the living and dining rooms, as both rooms are open to each other.
Straight back off the dining room is the updated kitchen with shiplap and subway-tile accented walls. A large sink with updated faucet is below a window, and gray countertops complement the painted white cabinetry. A corner hanging cabinet has a frosted glass panel door, and the hardware on the drawers and doors has been updated with brush nickel pulls and nobs.
A peninsula counter has white ceramic-tile top, and additional hanging cabinets and shelve nooks are above the counter space. Appliances include a stainless-steel gas range and refrigerator.
A step down from the kitchen and around the peninsula counter is a quaint breakfast room or sunny sitting room as tall windows flank a frosty picture window. Knotty-pine, tongue-and-groove paneling accents the breakfast room walls and ceiling. Sliding patio doors open to a multi-level wooden deck and the back yard that is surrounded by a wooden privacy fence.
Across the back of the yard is the rear wall of the two-car, detached garage. The rear service door opens into the garage, which has a concrete floor, a double overhead door and workshop or storage space. The garage is accessible from a shared alley way.
Three rooms, currently set up as bedrooms, are located in different parts of the house to add to privacy or flexible space use. The largest bedroom is accessible from the breakfast or sitting room. This room has a tall side window and a large double-door closet with built-in organizers.
The middle-sized room is accessible from the living room. This space has a tall, front-facing window and a single-door closet. The third bedroom, as well as the full bathroom, is located off a short hallway from the dining area. This bedroom has a furniture nook and a step-in closet. All three bedrooms have neutral carpeting.
The full bathroom has been updated with a tub/shower with subway-tile surround, a single-sink vanity with matching mirror and light fixtures above and wood-laminate flooring. There is a linen closet just outside the bathroom at the end of the hallway.
Off the kitchen is a laundry room with a wash sink, hanging cabinetry and an updated hot water tank.
KETTERING
Price: $129,900
Directions: Wilmington Pike to Eureka Drive, which curves to the left onto West Avenue, just past Peach Orchard Road
Highlights: About 1,010 sq. ft., 3 bedrooms, 1 full bath, wood-laminate flooring, updated carpeting, updated bathroom, updated kitchen, breakfast room, appliances, laundry room, central air conditioning, gas forced-air furnace, rear multi-level deck, private back yard, privacy fence, 2-car detached garage with alley access, front paved driveway,
For More Information
Jill Aldineh
RE/MAX Victory and Affiliates
(937) 303-1888
About the Author



